Building Facts
Academic Building, I
1638 Bedford Avenue
Year Built: 2010
Architect: Ennead Architects
GSF 177,963
NASF 82,772
AWARDS:
- 2012; Building Brooklyn Award in the Education Category
Brooklyn Chamber of Commerce - 2011; Special Citation Award – Excellence in Architecture
Society of College and University Planning
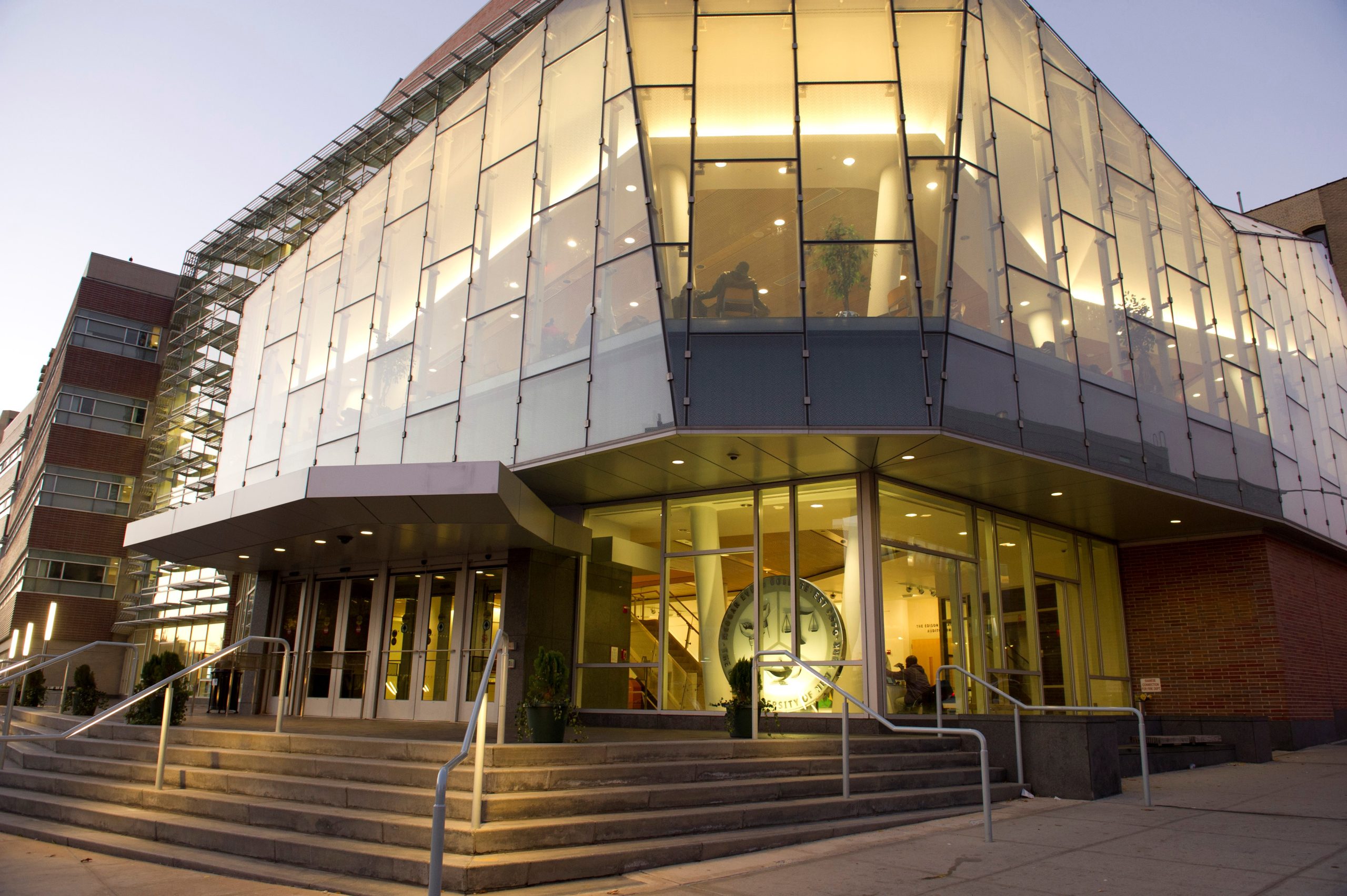
The Academic Building 1 (AB1) serves as the natural sciences hub on campus with fully equipped nursing labs, research modules, environmental chambers, dark rooms, and NASA lab.
The AB1 building also houses administrative departments for Information Technology, Public Safety, Mail and Receiving Staff and Faculty lounges, and Meditation room.
Please check out our beautiful Skylight Cafe, Dining Hall and the main lobby Art Gallery.
Bedford Building
1650 Bedford Avenue
Year Built: 1987
Architect: Simmons Architects
GSF: 142,302
NASF: 91,269
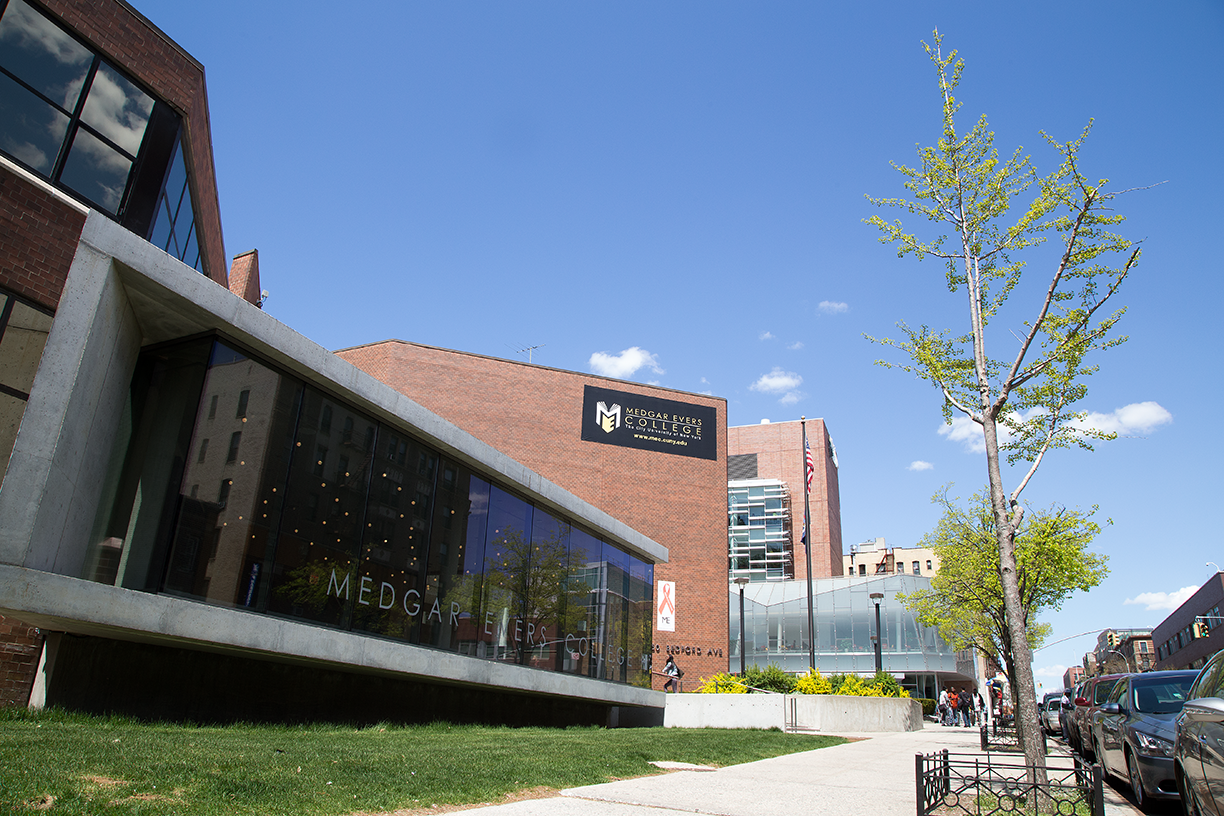
The Bedford building is the original site. Built in 1987, it houses the President, Provost, Diversity and Affirmative Actions offices as well as classrooms, Academic Computer, Foreign Language and Faculty Instructional Labs, the Library, Founder’s Auditorium, the Amphitheater and the School of Education as well as the Office of Accessibility.
School of Business and Student Services Building
1637 Bedford Avenue
Year Built: 2005
Architect: Gruzen Samton Architects
GSF: 44,620
NASF: 23,400
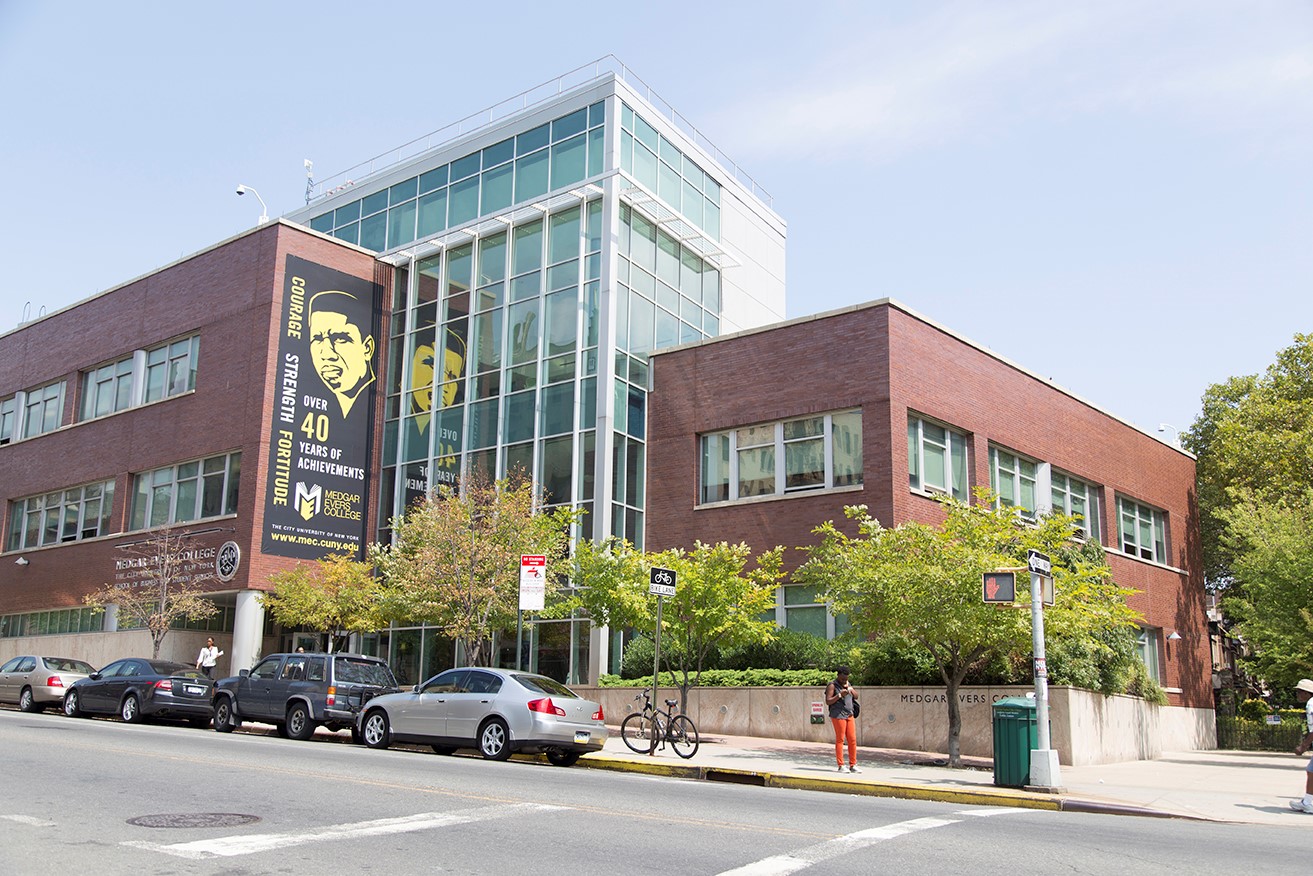
The Student Services building offers a one-stop-shop to our current and prospective students by offering services through the offices of: Student Services, Enrollment Management, Career Management Services, Student Life, ASAP, Freshman Year Program, Academic Advisement Center, College Now, Student Government, and ADAFI (Campus Newspaper).
We hope you enjoy the new Student Tech Lobby on the 3rd floor, which was designed for students to lounge study, and recharge their devices.
Carroll Building
1150 Carroll Street
Year Built: A Wing – 1906
B Wing – 1926
C Wing – 1959
GSF: 166,293
NASF: 88,649
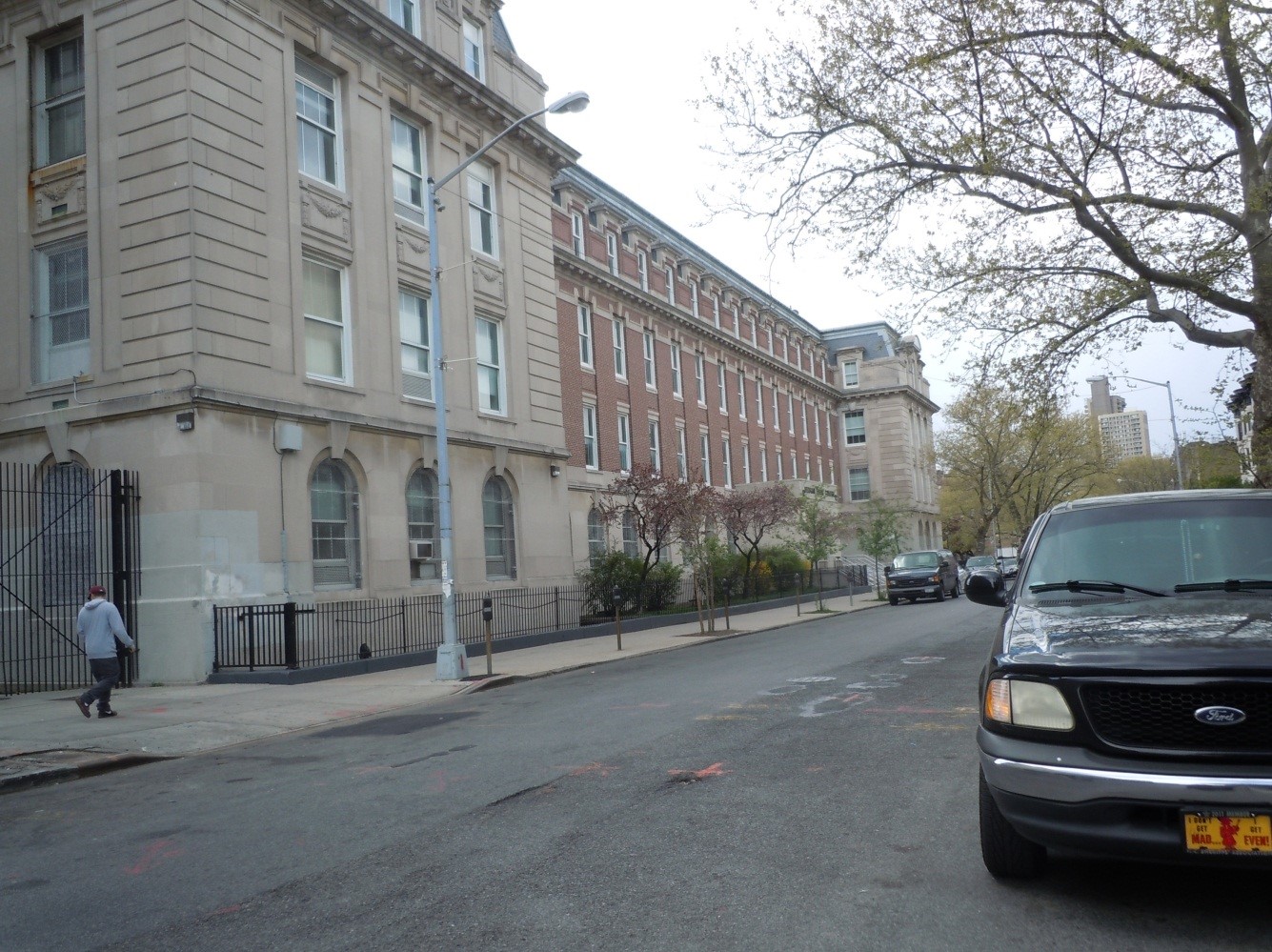
The Carroll building consists if three wings with the first built as far as 1906. It displays original terrazzo floors and beautiful architecture throughout.
The building is mostly occupied by Administrative offices such as External Relations, Graphics & Communications, Space Reservations, Alumni Relations, Administration & Finance, Human Resources, Property Management, Purchasing, Immigration Center, Campus Planning & Construction, Facilities Management, and Buildings & Grounds.
There are several student centers housed within such as English Reading Lab, SEEK Office, Athletics, Male Development Center, Testing Center, Caribbean Research Center, Instructional Research & Assessment, Research & Sonsor Programs, Evening & Weekend Programs, Emergen Office, and Veterans Affairs. The TV Control & Studio as well as the Radio Station also can be found in this building.
Eastern Parkway
1534 Bedford Avenue
Leased Space
GSF: 10,039
NASF: 8,910
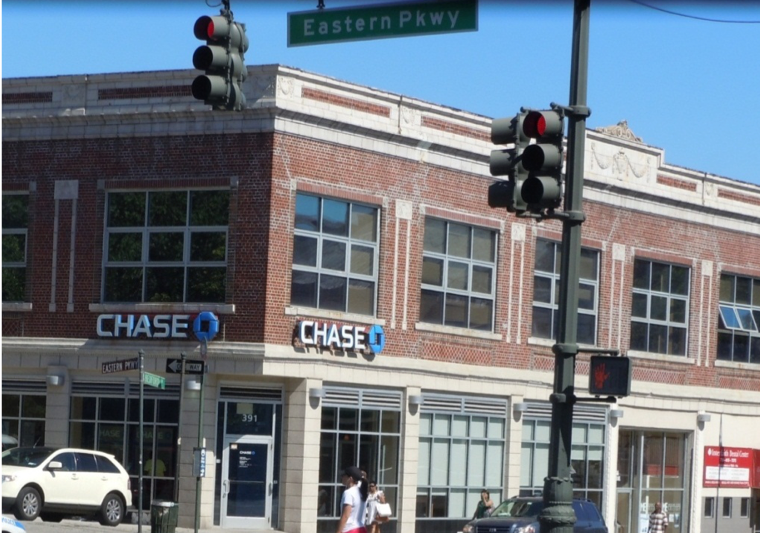
Eastern Parkway, the only leased facility, houses the School of Professional and Community Development (SPCD). Programs are geared toward youths and adults’ supplemental learning, enrichment, and development. Additionally, SPCD provides opportunities for community residents to improve the required skills for advancement in new careers and promotional options and improve their basic skills in preparation for higher education. Students are exposed to cultural and artistic workshops that enhance their personal development. The school comprises Academy for Youth, Academy for Career Pathways, Adult and Continuing Education, and Research and Advocacy Centers.